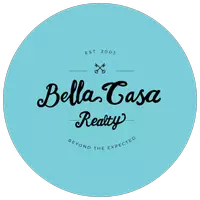3 Beds
2 Baths
1,900 SqFt
3 Beds
2 Baths
1,900 SqFt
Key Details
Property Type Single Family Home
Sub Type Single Family Residence
Listing Status Active
Purchase Type For Sale
Square Footage 1,900 sqft
Price per Sqft $294
Subdivision Stallion Spgs
MLS Listing ID 564569
Style Hill Country,Traditional
Bedrooms 3
Full Baths 2
HOA Y/N No
Year Built 2024
Lot Size 0.603 Acres
Acres 0.603
Property Sub-Type Single Family Residence
Property Description
Location
State TX
County Comal
Direction East
Interior
Interior Features Built-in Features, Ceiling Fan(s), Chandelier, Double Vanity, Entrance Foyer, High Ceilings, Home Office, Primary Downstairs, Main Level Primary, Open Floorplan, Pull Down Attic Stairs, Split Bedrooms, Walk-In Closet(s), Breakfast Area, Custom Cabinets, Granite Counters, Kitchen Island, Kitchen/Family Room Combo, Pantry
Heating Electric
Cooling Central Air, Electric, 1 Unit
Flooring Ceramic Tile
Fireplaces Number 1
Fireplaces Type Electric, Living Room
Fireplace Yes
Appliance Dishwasher, Disposal, Gas Range, Ice Maker, Microwave, Range Hood, Vented Exhaust Fan, Water Heater, Some Gas Appliances, Built-In Oven, Range
Laundry Inside
Exterior
Exterior Feature Storage, Propane Tank - Owned
Parking Features Attached, Garage, Garage Door Opener
Garage Spaces 2.0
Garage Description 2.0
Fence Partial, Wood
Pool None
Community Features None
Utilities Available Cable Available, Electricity Available, High Speed Internet Available, Propane, Trash Collection Private
View Y/N No
Water Access Desc Community/Coop
View None
Roof Type Composition,Shingle
Building
Faces East
Story 1
Entry Level One
Foundation Slab
Sewer Septic Tank
Water Community/Coop
Architectural Style Hill Country, Traditional
Level or Stories One
Additional Building Outbuilding, Storage, Workshop
Schools
Elementary Schools Rebecca Creek
Middle Schools Mountain Valley Middle School
High Schools Canyon Lake High School
School District Comal Isd
Others
Tax ID 59209
Acceptable Financing Cash, Conventional, FHA, Texas Vet, VA Loan
Listing Terms Cash, Conventional, FHA, Texas Vet, VA Loan
Special Listing Condition Builder Owned
Virtual Tour https://www.youtube.com/watch?v=PprQoEKPL74

"My job is to find and attract mastery-based agents to the office, protect the culture, and make sure everyone is happy! "






