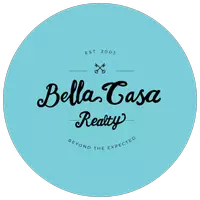3 Beds
2 Baths
1,833 SqFt
3 Beds
2 Baths
1,833 SqFt
Key Details
Property Type Single Family Home
Sub Type Single Family Residence
Listing Status Active
Purchase Type For Sale
Square Footage 1,833 sqft
Price per Sqft $148
Subdivision Quail Creek West
MLS Listing ID 572261
Style Ranch
Bedrooms 3
Full Baths 2
Construction Status Resale
HOA Y/N Yes
Year Built 1978
Lot Size 0.297 Acres
Acres 0.2973
Property Sub-Type Single Family Residence
Property Description
Location
State TX
County Victoria
Interior
Interior Features Bookcases, Ceiling Fan(s), Cathedral Ceiling(s), Home Office, Living/Dining Room, Pull Down Attic Stairs, Tub Shower, Vanity, Breakfast Bar, Kitchen/Family Room Combo, Kitchen/Dining Combo, Pantry
Heating Central
Cooling Central Air, 2 Units, Wall/Window Unit(s)
Flooring Carpet, Ceramic Tile, Vinyl
Fireplaces Number 1
Fireplaces Type Living Room
Fireplace Yes
Appliance Dishwasher, Electric Range, Water Heater, Some Electric Appliances, Range
Laundry Inside
Exterior
Exterior Feature Patio, Storage
Fence Back Yard
Pool None
Community Features None
View Y/N No
Water Access Desc Public
View None
Roof Type Composition,Shingle
Porch Patio
Building
Story 1
Entry Level One
Foundation Slab
Sewer Public Sewer
Water Public
Architectural Style Ranch
Level or Stories One
Additional Building Storage
Construction Status Resale
Schools
School District Victoria Isd
Others
Tax ID 59095
Acceptable Financing Cash, Conventional, FHA, VA Loan
Listing Terms Cash, Conventional, FHA, VA Loan

"My job is to find and attract mastery-based agents to the office, protect the culture, and make sure everyone is happy! "






