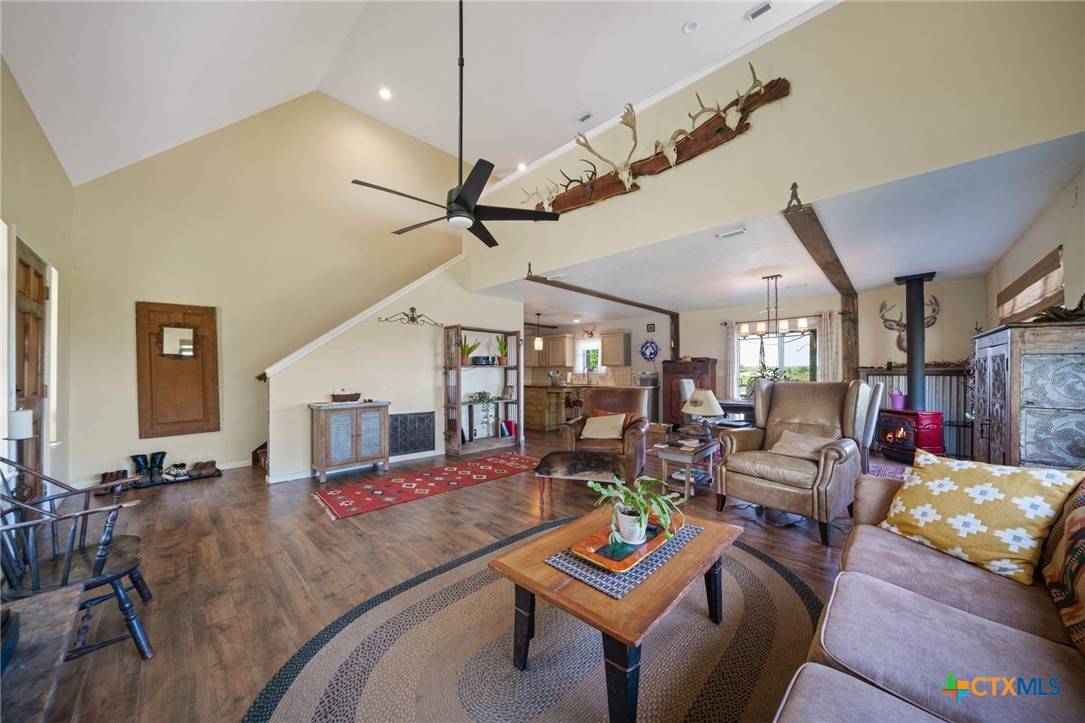2 Beds
2 Baths
1,610 SqFt
2 Beds
2 Baths
1,610 SqFt
OPEN HOUSE
Sat Apr 19, 11:00am - 1:00pm
Key Details
Property Type Single Family Home
Sub Type Single Family Residence
Listing Status Active
Purchase Type For Sale
Square Footage 1,610 sqft
Price per Sqft $329
Subdivision Rancho Del Lago 2
MLS Listing ID 575174
Style Traditional
Bedrooms 2
Full Baths 2
Construction Status Resale
HOA Y/N No
Year Built 1999
Lot Size 2.552 Acres
Acres 2.552
Property Sub-Type Single Family Residence
Property Description
Location
State TX
County Comal
Rooms
Basement Unfinished
Interior
Interior Features Ceiling Fan(s), Cathedral Ceiling(s), Dining Area, Separate/Formal Dining Room, Double Vanity, Multiple Living Areas, Open Floorplan, Split Bedrooms, Shower Only, Separate Shower, Upper Level Primary, Walk-In Closet(s), Kitchen Island, Kitchen/Family Room Combo, Kitchen/Dining Combo, Solid Surface Counters
Heating Central, Natural Gas
Cooling Central Air, 1 Unit
Flooring Ceramic Tile, Laminate
Fireplaces Number 1
Fireplaces Type Dining Room, Metal
Fireplace Yes
Appliance Dishwasher, Gas Cooktop, Oven, Some Gas Appliances, Range
Laundry Inside, Main Level, Laundry Room
Exterior
Exterior Feature Deck, Private Yard, Storage
Parking Features Detached, Garage
Garage Spaces 4.0
Garage Description 4.0
Fence Partial
Pool None
Community Features None
Utilities Available Cable Available, Electricity Available, Natural Gas Available, High Speed Internet Available
View Y/N No
View None
Roof Type Metal
Porch Deck
Building
Story 2
Entry Level Two
Foundation Basement, Pillar/Post/Pier
Sewer Aerobic Septic
Architectural Style Traditional
Level or Stories Two
Additional Building Storage, Workshop
Construction Status Resale
Schools
School District Comal Isd
Others
Tax ID 46003
Acceptable Financing Cash, Conventional, FHA, VA Loan
Listing Terms Cash, Conventional, FHA, VA Loan

"My job is to find and attract mastery-based agents to the office, protect the culture, and make sure everyone is happy! "






