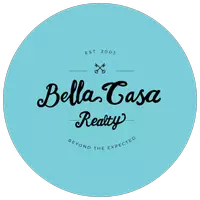3 Beds
4 Baths
2,878 SqFt
3 Beds
4 Baths
2,878 SqFt
OPEN HOUSE
Sun Apr 06, 1:00pm - 3:00pm
Key Details
Property Type Single Family Home
Sub Type Single Family Residence
Listing Status Active
Purchase Type For Sale
Square Footage 2,878 sqft
Price per Sqft $330
Subdivision East Village
MLS Listing ID 8687944
Bedrooms 3
Full Baths 2
Half Baths 2
HOA Fees $275/mo
HOA Y/N Yes
Originating Board actris
Year Built 2017
Annual Tax Amount $16,775
Tax Year 2024
Lot Size 0.390 Acres
Acres 0.39
Property Sub-Type Single Family Residence
Property Description
Location
State TX
County Travis
Rooms
Main Level Bedrooms 3
Interior
Interior Features Breakfast Bar, Ceiling Fan(s), Cathedral Ceiling(s), Tray Ceiling(s), Granite Counters, Double Vanity, Entrance Foyer, Interior Steps, Kitchen Island, Multiple Living Areas, Open Floorplan, Pantry, Primary Bedroom on Main, Recessed Lighting, Soaking Tub, Walk-In Closet(s)
Heating Central, Natural Gas
Cooling Ceiling Fan(s), Central Air, Electric
Flooring Carpet, Tile, Wood
Fireplaces Number 1
Fireplaces Type Gas Log, Outside
Fireplace No
Appliance Dishwasher, Disposal, Gas Range, Microwave, Oven, Gas Oven, Range, Free-Standing Range, Free-Standing Gas Range, RNGHD, Refrigerator, Stainless Steel Appliance(s), Water Heater
Exterior
Exterior Feature Balcony, Exterior Steps, Gutters Full, Private Yard
Garage Spaces 2.0
Fence Wrought Iron
Pool None
Community Features Cluster Mailbox, Common Grounds, Gated
Utilities Available Electricity Connected, Natural Gas Connected, Sewer Connected, Water Connected
Waterfront Description None
View Hill Country
Roof Type Tile
Porch Covered, Patio
Total Parking Spaces 4
Private Pool No
Building
Lot Description Back Yard, Corner Lot, Few Trees, Front Yard, Gentle Sloping, Trees-Small (Under 20 Ft), Views
Faces Northeast
Foundation Slab
Sewer MUD
Water MUD
Level or Stories Two
Structure Type Stucco
New Construction No
Schools
Elementary Schools Lake Pointe
Middle Schools Bee Cave Middle School
High Schools Lake Travis
School District Lake Travis Isd
Others
HOA Fee Include Common Area Maintenance
Special Listing Condition Standard
Virtual Tour https://youtu.be/dq3bho-jpbg
"My job is to find and attract mastery-based agents to the office, protect the culture, and make sure everyone is happy! "






