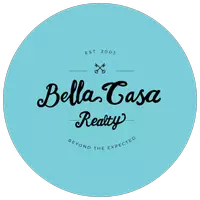4 Beds
2 Baths
1,876 SqFt
4 Beds
2 Baths
1,876 SqFt
Key Details
Property Type Single Family Home
Sub Type Single Family Residence
Listing Status Active
Purchase Type For Sale
Square Footage 1,876 sqft
Price per Sqft $247
Subdivision Palmera Ridge
MLS Listing ID 4825377
Bedrooms 4
Full Baths 2
HOA Fees $150/qua
HOA Y/N Yes
Originating Board actris
Year Built 2020
Annual Tax Amount $10,169
Tax Year 2024
Lot Size 5,998 Sqft
Acres 0.1377
Property Sub-Type Single Family Residence
Property Description
Start your morning in the gourmet kitchen, where the expansive granite countertops provide plenty of space for meal prep, morning coffee, or gathering around the huge center island for breakfast. With stainless steel appliances, a walk-in pantry, and an open flow into the dining and living areas, this kitchen is as practical as it is stylish.
The main living space is warm and inviting, with hardwood-look floors and high ceilings that create an airy, welcoming atmosphere. Whether you're hosting guests or having a quiet night in, this home adapts to your needs with ease.
At the end of the day, retreat to the spacious primary suite, featuring a spa-like ensuite with dual vanities, a walk-in shower, and an oversized walk-in closet. Three additional bedrooms provide plenty of room for family, guests, or a home office—whatever suits your lifestyle.
Step outside to your private, fenced backyard, the perfect spot for enjoying a peaceful evening or weekend barbecue.
And for those who love to tinker, create, or need extra storage, the oversized 2.5-car garage is a dream. Beautifully finished and designed with extra space for hobbies, a workshop, or additional storage, it's the perfect place to bring your projects to life.
Located in the sought-after Palmera Ridge community, this home is surrounded by parks, walking trails, and fantastic amenities like a pool, clubhouse, and playground. Plus, it's zoned for top-rated Leander schools and offers easy access to 183A Toll Road and Ronald Reagan Blvd., putting shopping, dining, and entertainment just minutes away.
If you're looking for a home that's as functional as it is beautiful, this is the one. Schedule your showing today and see for yourself!
Location
State TX
County Williamson
Rooms
Main Level Bedrooms 4
Interior
Interior Features Bar, Breakfast Bar, Ceiling Fan(s), Granite Counters, Eat-in Kitchen, Open Floorplan, Pantry, Primary Bedroom on Main, Smart Thermostat
Heating Central, Heat Pump
Cooling Central Air
Flooring Carpet, Tile
Fireplace No
Appliance Bar Fridge, Built-In Gas Range, Dishwasher, Disposal, Microwave, Free-Standing Gas Oven
Exterior
Exterior Feature Gutters Full
Garage Spaces 2.5
Fence Back Yard, Privacy
Pool None
Community Features Playground, Pool
Utilities Available Cable Available, Electricity Connected, Natural Gas Connected, Sewer Connected, Water Connected
Waterfront Description None
View None
Roof Type Composition
Porch Covered, Rear Porch
Total Parking Spaces 4
Private Pool No
Building
Lot Description Curbs, Few Trees, Front Yard, Landscaped, Sprinkler - Automatic
Faces South
Foundation Slab
Sewer Public Sewer
Water MUD
Level or Stories One
Structure Type Brick,Concrete,Masonite
New Construction No
Schools
Elementary Schools Tarvin
Middle Schools Westside
High Schools Glenn
School District Leander Isd
Others
HOA Fee Include Common Area Maintenance
Special Listing Condition Standard
"My job is to find and attract mastery-based agents to the office, protect the culture, and make sure everyone is happy! "






