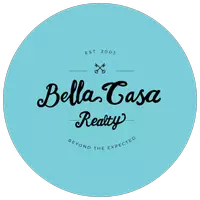4 Beds
4 Baths
3,078 SqFt
4 Beds
4 Baths
3,078 SqFt
Key Details
Property Type Single Family Home
Sub Type Single Family Residence
Listing Status Active
Purchase Type For Sale
Square Footage 3,078 sqft
Price per Sqft $471
Subdivision Highland Terrace
MLS Listing ID 574851
Style Contemporary/Modern
Bedrooms 4
Full Baths 3
Half Baths 1
Construction Status Resale
HOA Y/N No
Year Built 2022
Lot Size 1.211 Acres
Acres 1.211
Property Sub-Type Single Family Residence
Property Description
Perched on a steep hillside in the heart of Texas Hill Country, Skyhouse Lake Loft is an architectural masterpiece designed to blend seamlessly with its breathtaking surroundings. This four-bedroom, three-and-a-half-bathroom modern retreat offers unparalleled panoramic views of Canyon Lake, stretching from the dam to the iconic Twin Sister Peaks.
As you ascend the winding paved road to this exclusive cul-de-sac property the view becomes clear. The home's sleek stucco exterior is complemented by exposed steel beams, reclaimed wood accents, and rich textures, creating a refined yet inviting atmosphere.
Designed for both relaxation and entertainment, the property features a heated pool and hot tub, where you can soak in the stunning hilltop scenery. The wraparound main deck is perfect for outdoor dining, lounging, or simply taking in the awe-inspiring sunsets over the rolling hills. Inside, the open-concept living spaces are filled with natural light, offering a seamless connection to nature.
For families, the home features a kid-friendly hangout area with four built-in bunk beds, creating a fun and functional space for younger guests. In addition to being a welcoming retreat for personal use, whether hosting a gathering or enjoying a quiet retreat, this home also operates as a successful income-producing short-term rental that balances modern luxury with the tranquility of the great outdoors.
Don't miss this rare opportunity to own one of Canyon Lake's most stunning properties! Contact us today to schedule your private showing.
Location
State TX
County Comal
Interior
Interior Features Breakfast Bar, Ceiling Fan(s), Chandelier, Double Vanity, Entrance Foyer, Eat-in Kitchen, Furnished, Game Room, Garden Tub/Roman Tub, Primary Downstairs, Multiple Living Areas, Main Level Primary, Open Floorplan, Recessed Lighting, See Remarks, Separate Shower, Walk-In Closet(s), Kitchen Island, Pantry, Solid Surface Counters, Walk-In Pantry
Cooling 1 Unit
Flooring Concrete
Fireplaces Type None
Furnishings Furnished
Fireplace No
Appliance Dishwasher, Disposal, Gas Range, Microwave, Refrigerator, Range
Laundry Laundry Room
Exterior
Exterior Feature Deck, Water Feature
Fence Gate
Pool Heated, In Ground, None
Community Features None
Utilities Available Cable Available, Electricity Available, Trash Collection Private
View Y/N Yes
Water Access Desc Private,See Remarks
View Lake, Pool
Roof Type Metal
Porch Deck
Building
Story 2
Entry Level Two
Foundation Slab
Sewer Septic Tank
Water Private, See Remarks
Architectural Style Contemporary/Modern
Level or Stories Two
Construction Status Resale
Schools
School District Comal Isd
Others
Tax ID 31239
Acceptable Financing Conventional, FHA, VA Loan
Listing Terms Conventional, FHA, VA Loan

"My job is to find and attract mastery-based agents to the office, protect the culture, and make sure everyone is happy! "






