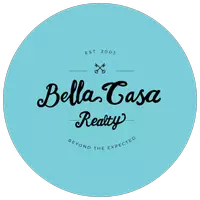3 Beds
2 Baths
1,288 SqFt
3 Beds
2 Baths
1,288 SqFt
Key Details
Property Type Single Family Home
Sub Type Single Family Residence
Listing Status Active
Purchase Type For Sale
Square Footage 1,288 sqft
Price per Sqft $206
Subdivision Eastwood At Sonterra
MLS Listing ID 575903
Style Traditional
Bedrooms 3
Full Baths 2
HOA Fees $26/mo
HOA Y/N Yes
Year Built 2025
Lot Size 4,835 Sqft
Acres 0.111
Property Sub-Type Single Family Residence
Property Description
Location
State TX
County Williamson
Interior
Interior Features Carbon Monoxide Detector, Low Flow Plumbing Fixtures, Open Floorplan, Pantry, See Remarks, Walk-In Closet(s), Kitchen Island
Heating Central
Cooling Central Air
Flooring Carpet, Vinyl
Fireplaces Type None
Fireplace No
Appliance Dishwasher, Electric Water Heater, Disposal, Microwave, Vented Exhaust Fan
Laundry Electric Dryer Hookup, Laundry in Utility Room, Laundry Room
Exterior
Exterior Feature Covered Patio, Private Yard
Parking Features Detached, Garage
Garage Spaces 2.0
Garage Description 2.0
Fence Back Yard, Other, See Remarks
Pool Community, In Ground
Community Features Clubhouse, Kitchen Facilities, Trails/Paths, Community Pool, Curbs
Utilities Available Cable Available, Electricity Available, High Speed Internet Available, Phone Available, Underground Utilities
View Y/N No
Water Access Desc Public
View None
Roof Type Composition,Shingle
Porch Covered, Patio
Building
Story 1
Entry Level One
Foundation Slab
Sewer Public Sewer
Water Public
Architectural Style Traditional
Level or Stories One
Schools
Elementary Schools Igo Elementary
Middle Schools Jarrell Middle School
High Schools Jarrell High School
School District Jarrell Isd
Others
HOA Name Sonterra HOA
HOA Fee Include Other,See Remarks
Tax ID 213 Escape Way
Security Features Prewired,Smoke Detector(s)
Acceptable Financing Cash, Conventional, FHA, USDA Loan, VA Loan
Listing Terms Cash, Conventional, FHA, USDA Loan, VA Loan
Special Listing Condition Builder Owned

"My job is to find and attract mastery-based agents to the office, protect the culture, and make sure everyone is happy! "






