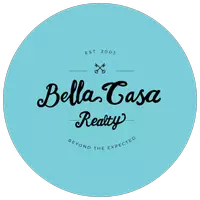4 Beds
3 Baths
2,742 SqFt
4 Beds
3 Baths
2,742 SqFt
Key Details
Property Type Single Family Home
Sub Type Single Family Residence
Listing Status Active
Purchase Type For Sale
Square Footage 2,742 sqft
Price per Sqft $191
Subdivision Snell M
MLS Listing ID 574439
Style Traditional
Bedrooms 4
Full Baths 3
Construction Status Resale
HOA Fees $100/ann
HOA Y/N Yes
Year Built 2006
Lot Size 4.991 Acres
Acres 4.991
Property Sub-Type Single Family Residence
Property Description
The home features vaulted and tray ceilings, striking brick pillars, wood beam accents, and recessed lighting throughout. Natural light fills the space, enhancing the warm and welcoming atmosphere. The living room centers around a cozy wood-burning fireplace—perfect for relaxing evenings.
The spacious kitchen is well-equipped with double built-in ovens, an island, plentiful cabinetry, a walk-in pantry, and a breakfast nook overlooking the property. The primary suite is a peaceful retreat with multiple windows, a private door to the back patio, and a luxurious en-suite bath with double vanities, a garden tub, and separate tiled shower. One of the additional bathrooms includes a charming clawfoot bathtub for added character.
Enjoy the outdoors from the covered front porch, expansive back deck, or patio area—ideal for entertaining or soaking in the natural beauty. A detached 3-car garage provides ample storage and additional workshop over 1000 sq ft perfect for workspace and storage as well. The house comes equipped with solar panels that will be paid off by the seller at closing. They provide power to the house, shop and garage. Electric bills are minimal.
Experience the best of country living just a short drive from Waco or Temple—this property is a rare gem!
Location
State TX
County Mclennan
Interior
Interior Features Attic, Ceiling Fan(s), Carbon Monoxide Detector, Double Vanity, Entrance Foyer, Garden Tub/Roman Tub, High Ceilings, His and Hers Closets, Living/Dining Room, Multiple Closets, Open Floorplan, Pull Down Attic Stairs, Recessed Lighting, Separate Shower, Tub Shower, Vaulted Ceiling(s), Walk-In Closet(s), Window Treatments, Breakfast Bar, Breakfast Area, Granite Counters
Heating Fireplace(s), Heat Pump, Propane, Multiple Heating Units
Cooling Electric, Heat Pump, 2 Units
Flooring Carpet, Laminate, Tile
Fireplaces Number 1
Fireplaces Type Living Room, Propane, Wood Burning
Fireplace Yes
Appliance Down Draft, Double Oven, Dishwasher, Gas Cooktop, Disposal, Multiple Water Heaters, Plumbed For Ice Maker, Propane Water Heater, Tankless Water Heater, Some Gas Appliances, Built-In Oven, Cooktop
Laundry Washer Hookup, Electric Dryer Hookup, Gas Dryer Hookup, Main Level, Laundry Room
Exterior
Exterior Feature Deck, Private Yard, Rain Gutters, Security Lighting, Propane Tank - Leased
Parking Features Circular Driveway, Detached, Garage, Garage Door Opener, Oversized, Garage Faces Side, Unpaved
Garage Spaces 3.0
Garage Description 3.0
Fence Back Yard, Chain Link
Pool None
Community Features None
Utilities Available Cable Available, High Speed Internet Available, Propane, Phone Available, Separate Meters, Trash Collection Private
View Y/N No
Water Access Desc Public
View None
Roof Type Composition,Shingle
Accessibility Wheelchair Access
Porch Deck
Building
Story 1
Entry Level One
Foundation Pillar/Post/Pier
Sewer Septic Tank
Water Public
Architectural Style Traditional
Level or Stories One
Additional Building Outbuilding, Workshop
Construction Status Resale
Schools
Elementary Schools Bruceville-Eddy Elementary
Middle Schools Bruceville-Eddy Junior High
High Schools Bruceville-Eddy High School
School District Bruceville-Eddy Isd
Others
HOA Name Mackey Ranch Homes Association
Tax ID 16-050500-000700-0
Security Features Prewired,Smoke Detector(s),Security Lights
Acceptable Financing Cash, Conventional, FHA, VA Loan
Listing Terms Cash, Conventional, FHA, VA Loan
Virtual Tour https://my.matterport.com/show/?m=sTgRXe49pw1&mls=1

"My job is to find and attract mastery-based agents to the office, protect the culture, and make sure everyone is happy! "






