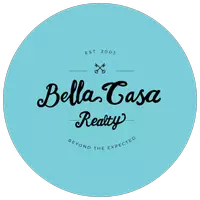2 Beds
2 Baths
1,322 SqFt
2 Beds
2 Baths
1,322 SqFt
Key Details
Property Type Condo
Sub Type Condominium
Listing Status Active
Purchase Type For Sale
Square Footage 1,322 sqft
Price per Sqft $1,055
Subdivision Seaholm Residences Residential
MLS Listing ID 7361691
Style Tower (14+ Stories)
Bedrooms 2
Full Baths 2
HOA Fees $1,093/mo
HOA Y/N Yes
Originating Board actris
Year Built 2014
Annual Tax Amount $16,698
Tax Year 2019
Lot Size 392 Sqft
Acres 0.009
Property Sub-Type Condominium
Property Description
The condo has been thoughtfully designed with hardwood flooring throughout creating a warm and inviting ambiance. The fully renovated kitchen is a culinary enthusiast's dream come true featuring waterfall Calcutta marble island and backsplash, and an upgraded Wolf and sub-zero appliance package. Every detail has been meticulously considered from hidden outlets under upper cabinets for a sleek look to custom pendant lights that add a touch of elegance. Both bathrooms have undergone full renovations with the master bath showcasing Venetian plaster and a free-standing tub - a feature no longer permitted in the building adding an exclusive touch to your new home. The powder bath too stands out with its modern fixtures and fittings.
Further elevating this property are custom-made linen curtains providing an elegant touch to the light-filled spaces. The dining room showcases an exquisite chandelier from Apparatus Studio while additional pendant lights have been added to illuminate the kitchen area.
When it comes to amenities, residents are spoilt for choice with access to a 24-hour concierge service, heated pool, lounge spaces both covered & uncovered, fire pits, grills, fitness center and a pet area complete with washing station. There are also club & conference rooms available making it ideal for those who work from home or enjoy entertaining guests.
Step outside your door and immerse yourself into one of Austin's most interactive corridors. Trader Joe's for your grocery needs or indulge in delicious meals at True Food Kitchen or Malibu Poke – all within walking distance. For coffee enthusiasts, Merit Coffee is just around the corner while outdoor lovers will enjoy being steps from Lady Bird Lake Hike and Bike Trails.
Location
State TX
County Travis
Rooms
Main Level Bedrooms 2
Interior
Interior Features Breakfast Bar, Primary Bedroom on Main, Recessed Lighting, Walk-In Closet(s)
Heating Central
Cooling Central Air
Flooring No Carpet, Tile, Wood
Fireplaces Type None
Fireplace No
Appliance Gas Cooktop, Dishwasher, Disposal, Stainless Steel Appliance(s)
Exterior
Exterior Feature Balcony
Garage Spaces 2.0
Fence None
Pool Cabana, Heated, In Ground
Community Features BBQ Pit/Grill, Business Center, Clubhouse, Concierge, Conference/Meeting Room, Dog Park, Fitness Center, On-Site Retail, Pet Amenities, Trail(s)
Waterfront Description None
View City, Hill Country, Lake, Panoramic, River
Roof Type See Remarks
Porch None
Total Parking Spaces 2
Private Pool Yes
Building
Lot Description Sprinkler - Automatic
Faces Northwest
Foundation See Remarks
Sewer Public Sewer
Water Public
Level or Stories One
Structure Type See Remarks
New Construction No
Schools
Elementary Schools Mathews
Middle Schools O Henry
High Schools Austin
School District Austin Isd
Others
HOA Fee Include Common Area Maintenance,Gas,Maintenance Structure,Trash
Special Listing Condition Standard
"My job is to find and attract mastery-based agents to the office, protect the culture, and make sure everyone is happy! "






