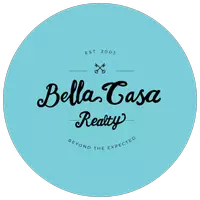4 Beds
3 Baths
3,188 SqFt
4 Beds
3 Baths
3,188 SqFt
OPEN HOUSE
Sat Apr 26, 1:00pm - 3:00pm
Key Details
Property Type Single Family Home
Sub Type Single Family Residence
Listing Status Active
Purchase Type For Sale
Square Footage 3,188 sqft
Price per Sqft $208
Subdivision Mayfield Ranch Sec 02
MLS Listing ID 8231669
Bedrooms 4
Full Baths 3
HOA Fees $42/mo
HOA Y/N Yes
Originating Board actris
Year Built 2003
Annual Tax Amount $11,031
Tax Year 2024
Lot Size 8,886 Sqft
Acres 0.204
Property Sub-Type Single Family Residence
Property Description
Welcome to this beautifully maintained 4 bedroom + study, 3.5-bathroom home in the highly sought-after Mayfield Ranch community of Round Rock, TX! With 3,188 sq. ft., this home offers an open floor plan with soaring ceilings, creating a bright and inviting atmosphere.
The primary suite is conveniently located on the main floor, offering a private retreat with a fully renovated en-suite bathroom for a spa-like experience. Also on the main level is a dedicated office, which can easily serve as a fifth bedroom, providing flexibility for guests or a work-from-home setup.
Designed for both comfort and entertaining, this home features a formal dining room and a spacious eat-in kitchen with a breakfast bar, seamlessly flowing into the main living area. Upstairs, you'll find a large loft/flex space perfectly situated between three spacious bedrooms and two full bathrooms—an ideal spot for a game room or media room.
Step outside to enjoy the covered patio and a private backyard backing to a serene green space, providing a peaceful retreat with no neighbors in back. The home is also equipped with solar panels, offering energy efficiency and long-term cost savings. Additional upgrades include a whole house surge protector for added peace of mind.
Surrounded by beautiful green spaces and walking trails, outdoor lovers will feel right at home. Residents of Mayfield Ranch enjoy access to a shared community center, featuring a kid's pool, lap pool, clubhouse, and a neighborhood playground. Plus, this home has a low tax rate, making it an even more attractive investment. Located in Leander ISD, with convenient access to shopping, dining, and major highways.
This home has it all—schedule your showing today!
Location
State TX
County Williamson
Rooms
Main Level Bedrooms 1
Interior
Interior Features Primary Bedroom on Main
Heating Electric, Natural Gas
Cooling Electric
Flooring Carpet, Tile
Fireplaces Number 1
Fireplaces Type Gas, Living Room
Fireplace No
Appliance Dishwasher, Dryer, Gas Cooktop, Microwave, Oven, Refrigerator, Washer
Exterior
Exterior Feature Private Yard
Garage Spaces 3.0
Fence Fenced, Full, Gate, Wood, Wrought Iron
Pool None
Community Features Clubhouse, Pool, Tennis Court(s), Trail(s)
Utilities Available Cable Available, Cable Connected, Electricity Connected, High Speed Internet, Natural Gas Available, Natural Gas Connected, Sewer Connected, Underground Utilities, Water Connected
Waterfront Description None
View Trees/Woods
Roof Type Asphalt
Porch Covered, Patio, Porch
Total Parking Spaces 6
Private Pool No
Building
Lot Description None
Faces Southeast
Foundation Slab
Sewer Public Sewer
Water Public
Level or Stories Two
Structure Type Brick,HardiPlank Type,Masonry – Partial
New Construction No
Schools
Elementary Schools Akin
Middle Schools Knox Wiley
High Schools Rouse
School District Leander Isd
Others
HOA Fee Include Common Area Maintenance
Special Listing Condition Standard
Virtual Tour https://riddlemediallc.hd.pics/3820-Lagoona-Dr
"My job is to find and attract mastery-based agents to the office, protect the culture, and make sure everyone is happy! "






