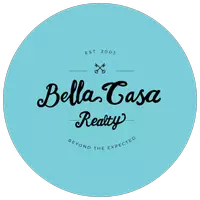4 Beds
3.5 Baths
3,719 SqFt
4 Beds
3.5 Baths
3,719 SqFt
Key Details
Property Type Single Family Home
Sub Type Single Family Residence
Listing Status Active
Purchase Type For Sale
Square Footage 3,719 sqft
Price per Sqft $289
Subdivision Rim Rock
MLS Listing ID 3540807
Style 1st Floor Entry
Bedrooms 4
Full Baths 3
Half Baths 1
HOA Fees $140/mo
HOA Y/N Yes
Year Built 2016
Annual Tax Amount $10,098
Tax Year 2024
Lot Size 1.106 Acres
Acres 1.106
Property Sub-Type Single Family Residence
Source actris
Property Description
Location
State TX
County Hays
Rooms
Main Level Bedrooms 4
Interior
Interior Features Breakfast Bar, Built-in Features, Ceiling Fan(s), High Ceilings, Tray Ceiling(s), Vaulted Ceiling(s), Chandelier, Granite Counters, Crown Molding, Double Vanity, Entrance Foyer, High Speed Internet, In-Law Floorplan, Kitchen Island, Multiple Dining Areas, Multiple Living Areas, No Interior Steps, Open Floorplan, Pantry, Primary Bedroom on Main, Recessed Lighting, Soaking Tub, Two Primary Closets, Walk-In Closet(s)
Heating Central, Propane
Cooling Ceiling Fan(s), Central Air
Flooring Carpet, Tile, Wood
Fireplaces Number 2
Fireplaces Type Family Room, Gas Log, Outside, Wood Burning
Fireplace No
Appliance Bar Fridge, Built-In Electric Oven, Dishwasher, Disposal, Gas Cooktop, Microwave, RNGHD, Stainless Steel Appliance(s), Water Softener Owned
Exterior
Exterior Feature Barbecue, Exterior Steps, Gas Grill, Gutters Full, Lighting, Outdoor Grill, Private Entrance, Private Yard
Garage Spaces 3.0
Fence None
Pool None
Community Features Trail(s)
Utilities Available Cable Connected, Electricity Connected, High Speed Internet, Propane, Sewer Connected, Underground Utilities, Water Connected
Waterfront Description None
View Hill Country, Panoramic, Trees/Woods
Roof Type Composition
Porch Covered, Front Porch, Patio
Total Parking Spaces 7
Private Pool No
Building
Lot Description Back Yard, Cul-De-Sac, Front Yard, Landscaped, Open Lot, Sprinkler - Automatic, Sprinklers In Front, Trees-Large (Over 40 Ft), Trees-Medium (20 Ft - 40 Ft), Views
Faces South
Foundation Slab
Sewer Septic Tank
Water MUD
Level or Stories One
Structure Type Masonry – All Sides,Stone Veneer,Stucco
New Construction No
Schools
Elementary Schools Cypress Springs
Middle Schools Sycamore Springs
High Schools Dripping Springs
School District Dripping Springs Isd
Others
HOA Fee Include Common Area Maintenance
Special Listing Condition Standard
Virtual Tour https://www.1177bluffwoods.com
"My job is to find and attract mastery-based agents to the office, protect the culture, and make sure everyone is happy! "






