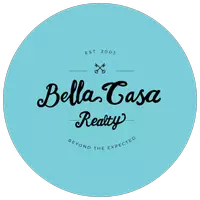4 Beds
3 Baths
2,728 SqFt
4 Beds
3 Baths
2,728 SqFt
OPEN HOUSE
Sat May 24, 2:00pm - 4:00pm
Sun May 25, 2:00pm - 4:00pm
Key Details
Property Type Single Family Home
Sub Type Single Family Residence
Listing Status Active
Purchase Type For Sale
Square Footage 2,728 sqft
Price per Sqft $238
Subdivision Lakeside At Blackhawk
MLS Listing ID 580523
Style Traditional
Bedrooms 4
Full Baths 3
Construction Status Resale
HOA Fees $120/qua
HOA Y/N Yes
Year Built 2019
Lot Size 8,398 Sqft
Acres 0.1928
Property Sub-Type Single Family Residence
Property Description
The spacious layout includes 4 bedrooms, featuring a private primary suite on one side of the home and a separate in-law suite with its own full bath at the front, ideal for guests or multigenerational living. The open-concept kitchen flows seamlessly into the dining and great room, creating the perfect space for entertaining. A highlight is the butler's walk-in pantry, complete with ample storage, a prep counter, and a pocket door to keep things tucked away during gatherings.
Step outside to a covered back patio with no rear neighbors, offering additional privacy and the perfect spot to unwind. Enjoy a vibrant lifestyle with a wealth of community amenities, including: Resort-style pools, Hike & bike trails, Scenic parks, playgrounds, and dog parks, and Beautiful water features. Located near top-rated schools, shopping, dining, and entertainment, with easy access to the airport—just 25 minutes away. Welcome to your forever home!
Location
State TX
County Travis
Interior
Interior Features All Bedrooms Down, Breakfast Bar, Ceiling Fan(s), Carbon Monoxide Detector, Double Vanity, High Ceilings, Home Office, Open Floorplan, Pull Down Attic Stairs, Recessed Lighting, Shower Only, Separate Shower, Smart Thermostat, Tub Shower, Walk-In Closet(s), Window Treatments, Granite Counters, Kitchen Island, Kitchen/Family Room Combo, Kitchen/Dining Combo, Pantry
Heating Central
Cooling Central Air, 1 Unit
Flooring Tile, Vinyl
Fireplaces Type None
Fireplace No
Appliance Dishwasher, Gas Cooktop, Disposal, Gas Water Heater, Multiple Water Heaters, Oven, Range Hood, Water Softener Owned, Some Gas Appliances, Built-In Oven, Microwave
Laundry Washer Hookup, Main Level, Laundry Room
Exterior
Exterior Feature Covered Patio, Porch, Private Yard, Rain Gutters, Security Lighting, Lighting
Parking Features Attached, Door-Multi, Garage Faces Front, Garage, Garage Door Opener
Garage Spaces 3.0
Garage Description 3.0
Fence Back Yard, Privacy, Wood
Pool Community, In Ground
Community Features Basketball Court, Clubhouse, Dog Park, Playground, Park, Sport Court(s), Trails/Paths, Community Pool, Curbs, Gutter(s), Street Lights, Sidewalks
Utilities Available Electricity Available, Natural Gas Available, High Speed Internet Available, Underground Utilities, Water Available
View Y/N No
Water Access Desc Multiple Meters,Public
View None
Roof Type Composition,Shingle
Accessibility None
Porch Covered, Patio, Porch
Building
Story 1
Entry Level One
Foundation Slab
Sewer Public Sewer
Water Multiple Meters, Public
Architectural Style Traditional
Level or Stories One
Construction Status Resale
Schools
Elementary Schools Rowe Lane Elementary School
Middle Schools Cele Middle School
High Schools Hendrickson High School
School District Pflugerville Isd
Others
HOA Name The Park at Blackhawk and Lakeside
HOA Fee Include Other,See Remarks
Tax ID 915254
Security Features Prewired,Security System Owned,Smoke Detector(s),Security Lights
Acceptable Financing Cash, Conventional, FHA, Other, See Remarks, VA Loan
Green/Energy Cert Solar
Listing Terms Cash, Conventional, FHA, Other, See Remarks, VA Loan

"My job is to find and attract mastery-based agents to the office, protect the culture, and make sure everyone is happy! "






