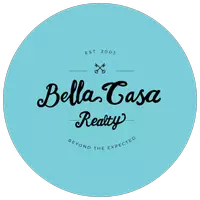4 Beds
3 Baths
2,343 SqFt
4 Beds
3 Baths
2,343 SqFt
Key Details
Property Type Single Family Home
Sub Type Single Family Residence
Listing Status Active
Purchase Type For Sale
Square Footage 2,343 sqft
Price per Sqft $123
Subdivision Westwind Sec 01 Amd Of
MLS Listing ID 1692171
Bedrooms 4
Full Baths 3
HOA Fees $250/ann
HOA Y/N Yes
Year Built 2005
Annual Tax Amount $7,146
Tax Year 2025
Lot Size 6,791 Sqft
Acres 0.1559
Property Sub-Type Single Family Residence
Source actris
Property Description
The chef's kitchen features abundant cabinetry, sleek counters, and a breakfast bar that invites gatherings. Upstairs, the oversized primary suite boasts a walk-in closet and an updated bath with dual vanities. Three additional bedrooms provide flexibility for guests, a home office, or hobby space, while the third full bath ensures convenience for everyone.
Outside, enjoy extra privacy thanks to the corner setting and a sizable backyard that's ready for gardening, play, or future outdoor living projects. With a list price of $289,900, this move-in-ready home delivers exceptional value, hard-to-find square footage, and recent upgrades—all without the upkeep of carpet.
Opportunities like this don't last long in fast-growing Elgin. Schedule your private showing today and see why 18400 Sun Haven Cove should be your next address! (Square footage per tax record; buyer to verify all information.)
Location
State TX
County Travis
Rooms
Main Level Bedrooms 1
Interior
Interior Features Ceiling Fan(s), High Ceilings, Double Vanity, In-Law Floorplan, Multiple Living Areas, Open Floorplan, Pantry, Walk-In Closet(s)
Heating Central, Natural Gas
Cooling Ceiling Fan(s), Central Air, Electric
Flooring Laminate, Tile
Fireplace No
Appliance Dishwasher, Disposal, Exhaust Fan, Gas Range, Microwave, Free-Standing Gas Range, RNGHD, Vented Exhaust Fan
Exterior
Exterior Feature Dog Run, Rain Gutters, Private Yard
Garage Spaces 2.0
Fence Back Yard, Wood
Pool None
Community Features Cluster Mailbox, Common Grounds, Dog Park
Utilities Available Electricity Connected, Natural Gas Connected, Sewer Connected, Underground Utilities, Water Connected
Waterfront Description None
View None
Roof Type Shingle
Porch Patio
Total Parking Spaces 4
Private Pool No
Building
Lot Description Corner Lot, Few Trees, Front Yard, Level
Faces Southwest
Foundation Slab
Sewer Public Sewer
Water Public
Level or Stories Two
Structure Type HardiPlank Type,Stone Veneer
New Construction No
Schools
Elementary Schools Elgin
Middle Schools Elgin
High Schools Elgin
School District Elgin Isd
Others
HOA Fee Include Maintenance Grounds
Special Listing Condition Standard
Virtual Tour https://my.matterport.com/show/?m=PS3eWGx1k2A
"My job is to find and attract mastery-based agents to the office, protect the culture, and make sure everyone is happy! "






