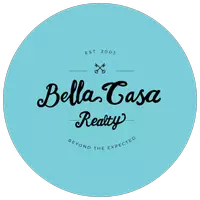4 Beds
2 Baths
1,794 SqFt
4 Beds
2 Baths
1,794 SqFt
Key Details
Property Type Single Family Home
Sub Type Single Family Residence
Listing Status Active
Purchase Type For Rent
Square Footage 1,794 sqft
Subdivision Stonebridge Crossing
MLS Listing ID 7352107
Bedrooms 4
Full Baths 2
HOA Y/N Yes
Year Built 2021
Lot Size 5,876 Sqft
Acres 0.1349
Property Sub-Type Single Family Residence
Source actris
Property Description
The home is 4 bedrooms and 2 bathrooms single-family house, 1794 sqft living space, and an open floor plan with contemporary wood-like vinyl plank flooring. A huge living room that is connected to the open kitchen features Granite Counters, Stainless Steel Whirlpool Appliances (Refrigerator, stove, microwave, etc.), and many cabinet spaces with a pantry.
The master bedroom is on the main floor with large windows that look over the backyard and a master bath equipped with a granite vanity, an independent shower, and a walk-in closet. A bedroom is located on the front side of the house, which can be perfectly used as a bedroom or an executive work suite. The other two bedrooms are conveniently located aside from the master bedroom.
A fenced backyard with plenty of outdoor areas.
Electric Dryer and Wash hookups are ready
Smoking inside the premises is prohibited.
One pet less than 50 lbs will be considered, subject to the owner's approval, size restriction, breed restriction, and number restriction.
FEMA - Unknown
Location
State TX
County Williamson
Rooms
Main Level Bedrooms 4
Interior
Interior Features Breakfast Bar, Ceiling Fan(s), Granite Counters, Open Floorplan, Pantry, Recessed Lighting, Walk-In Closet(s)
Heating Ceiling, Central, Electric, Exhaust Fan, Forced Air, Heat Pump, Hot Water
Cooling Ceiling Fan(s), Central Air, Electric, Exhaust Fan, Heat Pump
Flooring Carpet, Vinyl
Fireplaces Type None
Fireplace No
Appliance Dishwasher, Disposal, Electric Range, Exhaust Fan, Microwave, Electric Oven, Free-Standing Range, Refrigerator, Self Cleaning Oven, Stainless Steel Appliance(s), Electric Water Heater
Exterior
Exterior Feature None
Garage Spaces 2.0
Fence Back Yard, Fenced, Gate, Wood
Pool None
Community Features BBQ Pit/Grill, Cluster Mailbox, Common Grounds, Dog Park, Park, Picnic Area, Playground, Trail(s)
Utilities Available Electricity Connected, Phone Available, Sewer Connected, Water Connected
Waterfront Description None
View Neighborhood
Roof Type Composition,Shingle
Porch Covered, Front Porch
Total Parking Spaces 4
Private Pool No
Building
Lot Description Back Yard, Curbs, Front Yard, Interior Lot, Landscaped, Public Maintained Road, Subdivided, Trees-Small (Under 20 Ft)
Faces Southeast
Foundation Slab
Sewer Public Sewer
Water Public
Level or Stories One
Structure Type Brick,Brick Veneer,Concrete,Glass,HardiPlank Type,Blown-In Insulation,Masonry – Partial,Radiant Barrier
New Construction Yes
Schools
Elementary Schools Jarrell
Middle Schools Jarrell
High Schools Jarrell
School District Jarrell Isd
Others
Pets Allowed Cats OK, Dogs OK, Small (< 20 lbs), Medium (< 35 lbs)
Num of Pet 1
Pets Allowed Cats OK, Dogs OK, Small (< 20 lbs), Medium (< 35 lbs)
Virtual Tour https://youtu.be/bx7IVQZXHvw
"My job is to find and attract mastery-based agents to the office, protect the culture, and make sure everyone is happy! "






