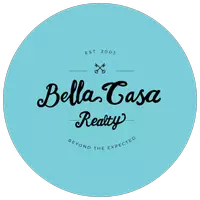4 Beds
2 Baths
2,016 SqFt
4 Beds
2 Baths
2,016 SqFt
Key Details
Property Type Single Family Home
Sub Type Single Family Residence
Listing Status Active
Purchase Type For Sale
Square Footage 2,016 sqft
Price per Sqft $136
Subdivision Walker Place Phase 4 Repl 2
MLS Listing ID 581301
Style Ranch
Bedrooms 4
Full Baths 2
Construction Status Resale
HOA Y/N No
Year Built 2006
Lot Size 0.256 Acres
Acres 0.2557
Property Sub-Type Single Family Residence
Property Description
Step inside to a wide-open floor plan where there's not a stitch of carpet—just clean, easy-care flooring that flows seamlessly throughout. The heart of the home is a warm and welcoming family room, where a floor-to-ceiling stone fireplace anchors the space and invites memorable evenings together. The kitchen is equally inviting, designed with both beauty and function in mind. A wraparound breakfast bar opens to the family room, perfect for casual mornings or entertaining friends, and stainless steel appliances make meal prep a breeze. With both a formal dining room and a bright breakfast area, there's space for everyday meals and special celebrations alike.
The owner's suite offers a private retreat with a high ceiling that adds a sense of spaciousness, and the bathroom is built for relaxation with a soaking tub, separate shower, and all the room you need to start and end your day with ease.
Out back, the story continues with a covered patio overlooking a wide open yard that's ready for play, pets, or simply relaxing under the open sky. And behind the scenes, big-ticket updates offer peace of mind for years to come—brand new roof installed in May 2025, a new HVAC system in 2024, and a new water heater in 2022.
This home has been well loved and well maintained, ready for its next chapter to begin. Will it be yours?
Location
State TX
County Coryell
Interior
Interior Features Ceiling Fan(s), Crown Molding, Separate/Formal Dining Room, Double Vanity, Garden Tub/Roman Tub, High Ceilings, Laminate Counters, Multiple Dining Areas, Pull Down Attic Stairs, Separate Shower, Tub Shower, Walk-In Closet(s), Window Treatments, Breakfast Bar, Eat-in Kitchen, Pantry, Walk-In Pantry
Heating Central, Electric
Cooling Central Air, Electric, 1 Unit
Flooring Laminate, Tile
Fireplaces Number 1
Fireplaces Type Living Room, Wood Burning
Fireplace Yes
Appliance Dishwasher, Electric Range, Electric Water Heater, Disposal, Plumbed For Ice Maker, Water Heater, Some Electric Appliances, Microwave, Range
Laundry Electric Dryer Hookup, Inside, Laundry in Utility Room, Laundry Room
Exterior
Exterior Feature Covered Patio, Porch
Parking Features Attached Carport, Door-Single, Garage Faces Front, Garage, Garage Door Opener
Garage Spaces 2.0
Garage Description 2.0
Fence Back Yard, Privacy, Wood
Pool None
Community Features Playground, Park, Trails/Paths, Sidewalks
Utilities Available Electricity Available, High Speed Internet Available, Trash Collection Public
View Y/N No
Water Access Desc Public
View None
Roof Type Composition,Shingle
Porch Covered, Patio, Porch
Building
Story 1
Entry Level One
Foundation Slab
Sewer Public Sewer
Water Public
Architectural Style Ranch
Level or Stories One
Construction Status Resale
Schools
Elementary Schools Martin Walker Elementary
Middle Schools Copperas Cove Junior High
High Schools Copperas Cove High School
School District Copperas Cove Isd
Others
Tax ID 141137
Security Features Smoke Detector(s)
Acceptable Financing Cash, Conventional, FHA, VA Loan
Listing Terms Cash, Conventional, FHA, VA Loan

"My job is to find and attract mastery-based agents to the office, protect the culture, and make sure everyone is happy! "






