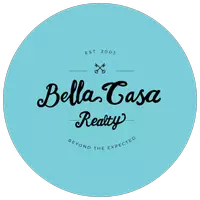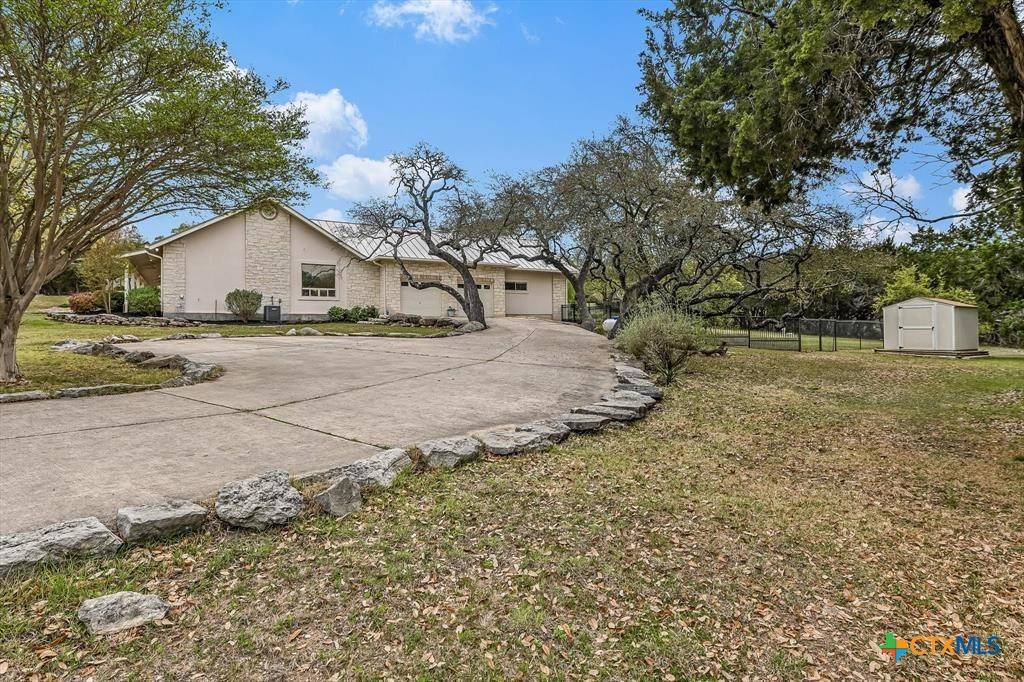4 Beds
5 Baths
3,515 SqFt
4 Beds
5 Baths
3,515 SqFt
Key Details
Property Type Single Family Home
Sub Type Single Family Residence
Listing Status Active
Purchase Type For Sale
Square Footage 3,515 sqft
Price per Sqft $283
Subdivision Mountain Crest Unit 1
MLS Listing ID 574878
Style Other,Ranch,See Remarks
Bedrooms 4
Full Baths 4
Half Baths 1
Construction Status Resale
HOA Fees $120/ann
HOA Y/N Yes
Year Built 2000
Lot Size 1.005 Acres
Acres 1.0046
Property Sub-Type Single Family Residence
Property Description
beautiful Wimberley, TX, offers a spacious 3,515 square feet of living space. This
meticulously maintained move-in-ready home features an open floor plan, a well-
designed kitchen with custom cabinets, stainless steel appliances, and a stone Blanco
sink. The home has plantation shutters (front side), two flex/bonus rooms ideal for an
office or sitting area, a den or media room, a Nest thermostat system, and a pool
complete with a heated spa and waterfall. All this is complemented by a massive patio
area with high-quality Carvestone decking and a fire pit sitting area. Some areas of the
home are wired for surround sound. All exterior doors, including the front door, were
replaced in 2021, and the metal roof with European-style gutters is less than a year
old. The backyard oasis, fully fenced, provides an excellent space for relaxation, family
gatherings, and entertaining friends. Benefit from the substantial sweat equity and
investment poured into this home. This is one of the few homes available in Mountain
Crest, a gated community. Your new Wimberley home is centrally located just an 8-
minute drive from the historic downtown square and a 7-minute drive from HEB, with all
Wimberley ISD schools easily accessible. The photos showcase the opportunity that
awaits you to call this property your home. Come take a look!
Location
State TX
County Hays
Interior
Interior Features Attic, Bookcases, Built-in Features, Cedar Closet(s), Ceiling Fan(s), Double Vanity, Entrance Foyer, Garden Tub/Roman Tub, Open Floorplan, Pull Down Attic Stairs, Recessed Lighting, Storage, Separate Shower, Wired for Data, Walk-In Closet(s), Wired for Sound, Breakfast Bar, Custom Cabinets, Eat-in Kitchen, Granite Counters, Kitchen Island
Heating Electric, Fireplace(s)
Cooling Central Air, 1 Unit
Flooring Carpet, Tile, Vinyl
Fireplaces Type Living Room
Fireplace Yes
Appliance Dryer, Dishwasher, Electric Cooktop, Electric Water Heater, Disposal, Other, Refrigerator, Water Softener Owned, See Remarks, Vented Exhaust Fan, Washer, Some Electric Appliances, Built-In Oven, Cooktop, Microwave
Laundry Electric Dryer Hookup, Laundry Room, Laundry Tub, Sink
Exterior
Exterior Feature Covered Patio, Porch, Patio, Rain Gutters
Garage Spaces 2.0
Carport Spaces 3
Garage Description 2.0
Fence Back Yard, Chain Link, Wrought Iron
Pool In Ground, Outdoor Pool, Private, Pool/Spa Combo, Waterfall
Community Features Playground, Park, Gated
Utilities Available Above Ground Utilities, Cable Available, Electricity Available, High Speed Internet Available, Phone Available
View Y/N No
Water Access Desc Community/Coop
View None, Pool
Roof Type Metal
Porch Covered, Patio, Porch
Private Pool Yes
Building
Story 1
Entry Level One
Foundation Slab
Sewer Aerobic Septic
Water Community/Coop
Architectural Style Other, Ranch, See Remarks
Level or Stories One
Additional Building Outbuilding
Construction Status Resale
Schools
Elementary Schools Jacob'S Well
Middle Schools Danforth Junior High School
High Schools Wimberley High School
School District Wimberley Isd
Others
HOA Name Mountain Crest Community Association
Tax ID R36314
Security Features Gated Community
Acceptable Financing Cash, Conventional, VA Loan
Listing Terms Cash, Conventional, VA Loan

"My job is to find and attract mastery-based agents to the office, protect the culture, and make sure everyone is happy! "






