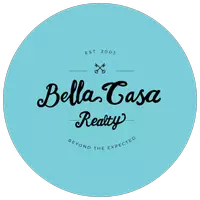
4 Beds
3 Baths
2,855 SqFt
4 Beds
3 Baths
2,855 SqFt
Open House
Fri Nov 21, 11:00am - 4:00pm
Sat Nov 22, 11:00am - 4:00pm
Sun Nov 23, 11:00am - 4:00pm
Mon Nov 24, 11:00am - 4:00pm
Tue Nov 25, 11:00am - 4:00pm
Wed Nov 26, 11:00am - 4:00pm
Thu Nov 27, 11:00am - 4:00pm
Key Details
Property Type Single Family Home
Sub Type Single Family Residence
Listing Status Active
Purchase Type For Sale
Square Footage 2,855 sqft
Price per Sqft $204
Subdivision Parmer Ranch
MLS Listing ID 4466524
Bedrooms 4
Full Baths 3
HOA Fees $55/mo
HOA Y/N Yes
Year Built 2025
Tax Year 2025
Lot Size 9,151 Sqft
Acres 0.2101
Property Sub-Type Single Family Residence
Source actris
Property Description
Ready to close by the end of the year with no payments until 2026! This home includes exceptional design features and generous financing incentives available through preferred lender. Contact the onsite sales consultant for full details—offers this strong won't last.
Location
State TX
County Williamson
Rooms
Main Level Bedrooms 2
Interior
Interior Features Breakfast Bar, Ceiling Fan(s), Ceiling-High, Quartz Counters, Double Vanity, Eat-in Kitchen, Entrance Foyer, Interior Steps, Kitchen Island, Open Floorplan, Pantry, Primary Bedroom on Main, Recessed Lighting, Smart Thermostat, Soaking Tub, Solar Tube(s), Storage, Walk-In Closet(s)
Heating Central, Natural Gas
Cooling Ceiling Fan(s), Central Air
Flooring Carpet, Laminate, Tile
Fireplace No
Appliance Built-In Oven(s), Dishwasher, Disposal, ENERGY STAR Qualified Appliances, Gas Cooktop, Microwave, Stainless Steel Appliance(s), Water Heater
Exterior
Exterior Feature See Remarks, Gutters Full, Lighting, Pest Tubes in Walls, Private Yard
Garage Spaces 2.0
Fence Back Yard, Wood
Pool None
Community Features Clubhouse, Common Grounds, Curbs, Fitness Center, Park, Pet Amenities, Playground, Pool, Sidewalks, Sport Court(s)/Facility, Street Lights, Underground Utilities, Trail(s)
Utilities Available Cable Available, Electricity Available, Natural Gas Available, Phone Available, Underground Utilities, Water Available
Waterfront Description None
View None
Roof Type Composition,Shingle
Porch Covered, Front Porch, Patio
Total Parking Spaces 2
Private Pool No
Building
Lot Description Back Yard, Curbs, Front Yard, Interior Lot, Sprinkler - Automatic, Sprinklers In Rear, Sprinklers In Front
Faces Northeast
Foundation Slab
Sewer MUD
Water Public
Level or Stories Two
Structure Type Brick,Frame,Glass,Masonry – All Sides
New Construction Yes
Schools
Elementary Schools Jo Ann Ford
Middle Schools Douglas Benold
High Schools Georgetown
School District Georgetown Isd
Others
HOA Fee Include Common Area Maintenance
Special Listing Condition Standard






