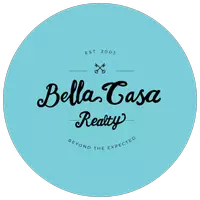
3 Beds
2 Baths
1,839 SqFt
3 Beds
2 Baths
1,839 SqFt
Key Details
Property Type Single Family Home
Sub Type Single Family Residence
Listing Status Active
Purchase Type For Sale
Square Footage 1,839 sqft
Price per Sqft $162
Subdivision Yowell Ranch Ph V
MLS Listing ID 3365401
Bedrooms 3
Full Baths 2
HOA Fees $99/qua
HOA Y/N Yes
Year Built 2022
Annual Tax Amount $5,885
Tax Year 2025
Lot Size 7,200 Sqft
Acres 0.1653
Property Sub-Type Single Family Residence
Source actris
Property Description
The kitchen offers granite countertops, stainless steel appliances, pendant lighting, decorative tile backsplash, soft-close cabinetry with designer knobs, and a new matte black sink paired with an upgraded faucet.
The primary suite features a spa-inspired bathroom with dual vanities, rain shower heads, and bamboo floating shelves, along with a spacious walk-in closet. Additional upgrades include new LED lighting and door hardware throughout, full gutters, an irrigation system, ADT security with a touchscreen panel, an Alexa-compatible high-end electric fireplace, a smart digital thermostat, and a Wi-Fi-enabled garage door.
Exterior features include full brick construction, city water and sewage, and a backyard shed on a foundation. This home combines modern comfort, style, and smart technology in one exceptional package.
Location
State TX
County Bell
Rooms
Main Level Bedrooms 3
Interior
Interior Features Ceiling-High, Granite Counters, Double Vanity, Kitchen Island, No Interior Steps, Open Floorplan, Pantry, Primary Bedroom on Main, Soaking Tub, Walk-In Closet(s)
Heating Central, Electric, Fireplace(s)
Cooling Central Air, Electric
Flooring Carpet, Tile, Vinyl
Fireplaces Number 1
Fireplaces Type Electric, Living Room
Fireplace No
Appliance Dishwasher, Disposal, Microwave, Free-Standing Electric Range, Electric Water Heater
Exterior
Exterior Feature Gutters Full, No Exterior Steps
Garage Spaces 2.0
Fence Back Yard, Privacy, Wood
Pool None
Community Features None
Utilities Available Cable Available, Electricity Connected, High Speed Internet, Phone Available, Sewer Connected, Underground Utilities, Water Connected
Waterfront Description None
View Neighborhood
Roof Type Composition,Shingle
Porch Covered, Front Porch, Patio
Total Parking Spaces 4
Private Pool No
Building
Lot Description Back Yard, Curbs, Front Yard, Landscaped, Sprinkler - Automatic
Faces Northeast
Foundation Slab
Sewer Public Sewer
Water Public
Level or Stories One
Structure Type Brick
New Construction No
Schools
Elementary Schools Alice W Douse
Middle Schools Charles E Patterson
High Schools Chapparral
School District Killeen Isd
Others
HOA Fee Include Common Area Maintenance
Special Listing Condition Standard
Virtual Tour https://www.tourfactory.com/3228353






