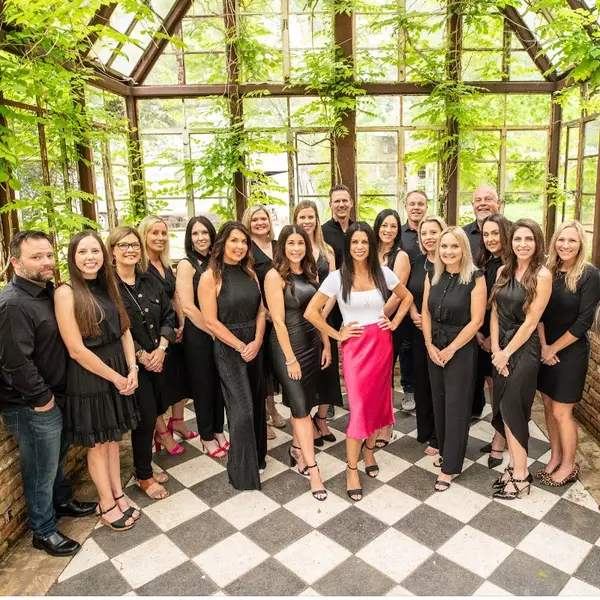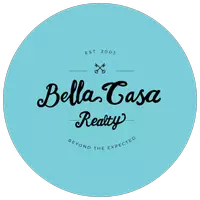$399,900
For more information regarding the value of a property, please contact us for a free consultation.
4 Beds
2 Baths
2,774 SqFt
SOLD DATE : 07/21/2023
Key Details
Property Type Single Family Home
Sub Type Single Family Residence
Listing Status Sold
Purchase Type For Sale
Square Footage 2,774 sqft
Price per Sqft $142
Subdivision Belltower Vi
MLS Listing ID 511706
Sold Date 07/21/23
Style Traditional
Bedrooms 4
Full Baths 2
Construction Status Resale
HOA Y/N No
Year Built 1994
Lot Size 8,838 Sqft
Acres 0.2029
Property Sub-Type Single Family Residence
Property Description
Very well maintained 4 bedroom home in desirable Belltower subdivision. Completely move in ready, with new roof and fence in 2018, newer flooring throughout and fresh paint inside and out. Spacious living room with high ceilings and fireplace. Large gourmet kitchen with center island, granite countertops, and stainless steel appliances. Split floor plan with oversized primary suite featuring garden tub, separate walk in shower, double vanity, and nice walk in closet. New amenities throughout, including 2" blinds, lighting fixtures, stove and exhaust, tempered glass in primary, and front door. Beautifully manicure yard front and back with inground sprinkler system. All this plus so much more! Conveniently located less than a minute to loop 463, and walking distance to great schools. Schedule your appointment today and take advantage of this rare opportunity!
Location
State TX
County Victoria
Interior
Interior Features All Bedrooms Down, Attic, Bookcases, Ceiling Fan(s), Dining Area, Separate/Formal Dining Room, Double Vanity, Garden Tub/Roman Tub, High Ceilings, Master Downstairs, Multiple Living Areas, MultipleDining Areas, Main Level Master, Split Bedrooms, Storage, Separate Shower, Tub Shower, Walk-In Closet(s), Window Treatments, Breakfast Area, Granite Counters
Heating Electric
Cooling Central Air, 1 Unit
Flooring Carpet, Hardwood, Laminate, Tile
Fireplaces Number 1
Fireplaces Type Gas, Living Room
Fireplace Yes
Appliance Dryer, Dishwasher, Electric Range, Disposal, Oven, Refrigerator, Water Heater, Washer, Some Electric Appliances, Some Gas Appliances, Microwave, Range
Laundry Inside, Laundry in Utility Room, Lower Level, Laundry Room, Laundry Tub, Sink
Exterior
Exterior Feature Covered Patio, Porch, Rain Gutters
Parking Features Attached, Garage Faces Front, Garage
Garage Spaces 2.0
Garage Description 2.0
Fence Back Yard, Gate, Wood
Pool None
Community Features None, Curbs, Gutter(s), Street Lights, Sidewalks
Utilities Available Electricity Available, Trash Collection Public
View Y/N No
Water Access Desc Public
View None
Roof Type Composition,Shingle
Porch Covered, Patio, Porch
Building
Story 1
Entry Level One
Foundation Slab
Sewer Public Sewer
Water Public
Architectural Style Traditional
Level or Stories One
Construction Status Resale
Schools
School District Victoria Isd
Others
Tax ID 136381
Security Features Smoke Detector(s)
Acceptable Financing Cash, Conventional, FHA, VA Loan
Listing Terms Cash, Conventional, FHA, VA Loan
Financing Cash
Read Less Info
Want to know what your home might be worth? Contact us for a FREE valuation!

Our team is ready to help you sell your home for the highest possible price ASAP

Bought with Erica Rodriguez • RE/MAX Land & Homes
"My job is to find and attract mastery-based agents to the office, protect the culture, and make sure everyone is happy! "






